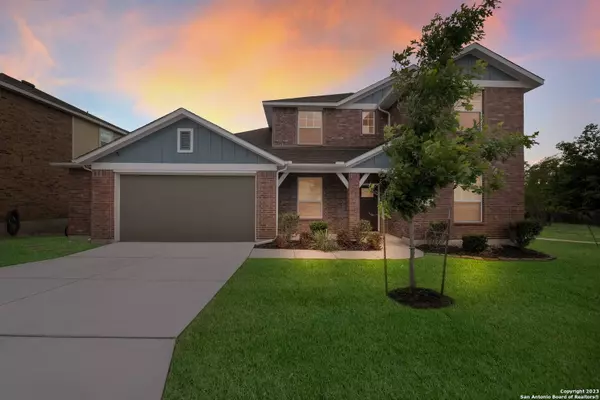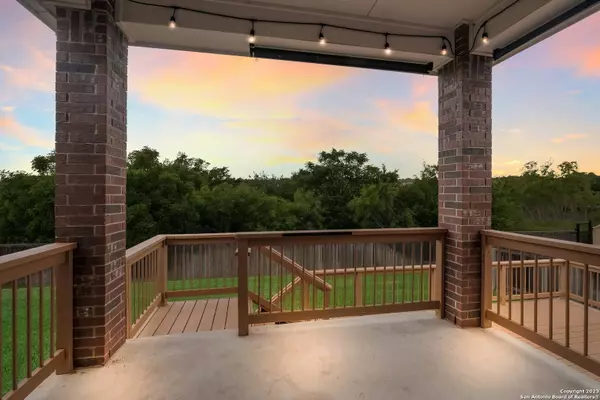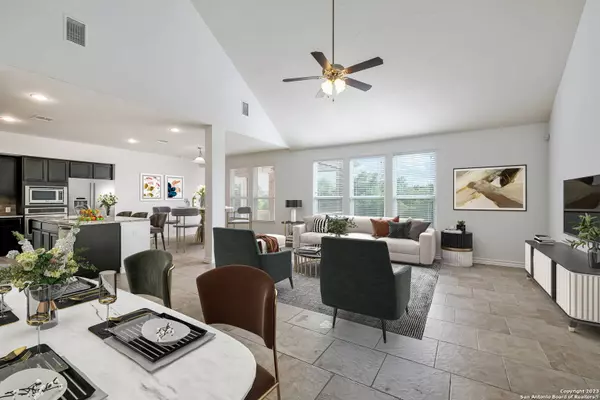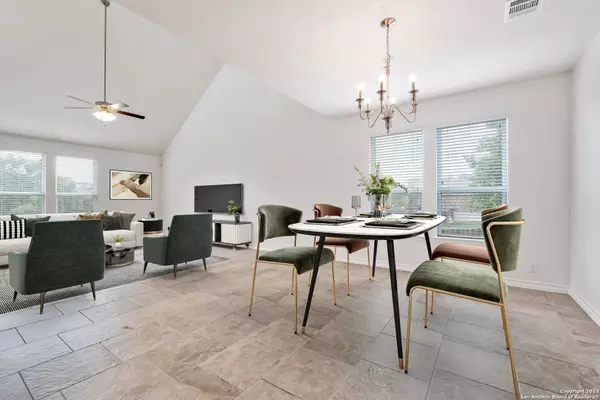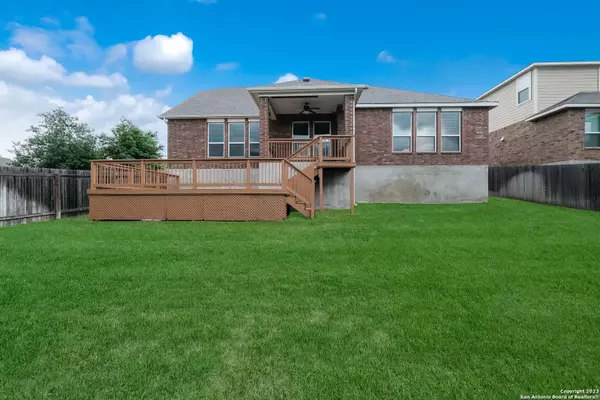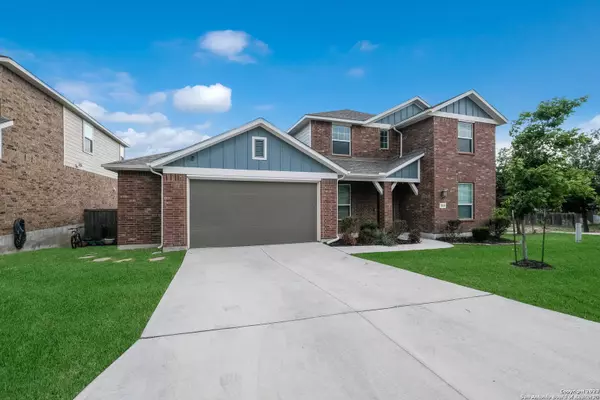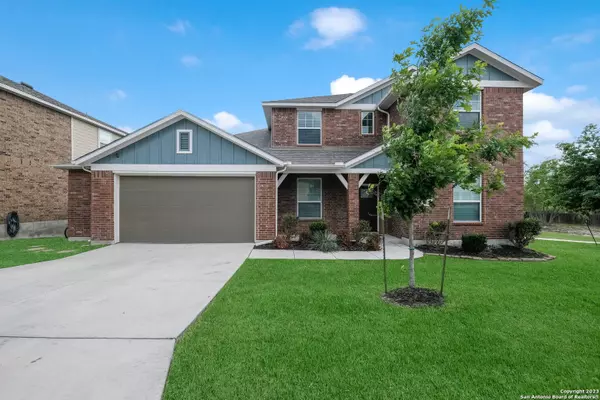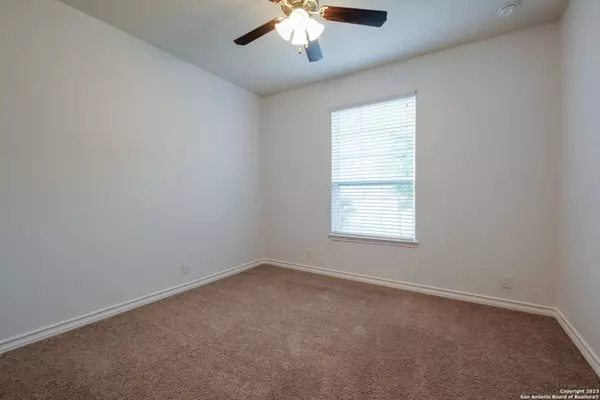
MORTGAGE CALCULATOR
GALLERY
PROPERTY DETAIL
Key Details
Sold Price $415,0000.7%
Property Type Single Family Home
Sub Type Single Residential
Listing Status Sold
Purchase Type For Sale
Square Footage 2, 985 sqft
Price per Sqft $139
Subdivision Ladera Enclave
MLS Listing ID 1682033
Sold Date 01/10/24
Style Two Story
Bedrooms 4
Full Baths 3
Construction Status Pre-Owned
HOA Fees $57/qua
HOA Y/N Yes
Year Built 2017
Annual Tax Amount $13,918
Tax Year 2022
Lot Size 7,884 Sqft
Property Sub-Type Single Residential
Location
State TX
County Bexar
Area 0101
Rooms
Master Bathroom 9X12 Tub/Shower Separate, Double Vanity
Master Bedroom 16X13 DownStairs, Walk-In Closet, Ceiling Fan, Full Bath
Bedroom 2 12X12
Bedroom 3 10X13
Bedroom 4 13X11
Dining Room Main Level 11X19
Kitchen 13X12
Family Room 21X19
Study/Office Room 11X14
Building
Lot Description On Greenbelt, Bluff View
Foundation Slab
Sewer Sewer System
Water Water System
Construction Status Pre-Owned
Interior
Heating Central
Cooling Two Central
Flooring Carpeting, Ceramic Tile
Heat Source Natural Gas
Exterior
Exterior Feature Patio Slab, Covered Patio, Deck/Balcony, Privacy Fence, Sprinkler System, Double Pane Windows, Has Gutters
Parking Features Two Car Garage, Attached
Pool None
Amenities Available Controlled Access, Park/Playground, Jogging Trails, Bike Trails
Roof Type Composition
Private Pool N
Schools
Elementary Schools Potranco
Middle Schools Medina Valley
High Schools Medina Valley
School District Medina Valley I.S.D.
Others
Acceptable Financing Conventional, FHA, VA, Cash
Listing Terms Conventional, FHA, VA, Cash
CONTACT


